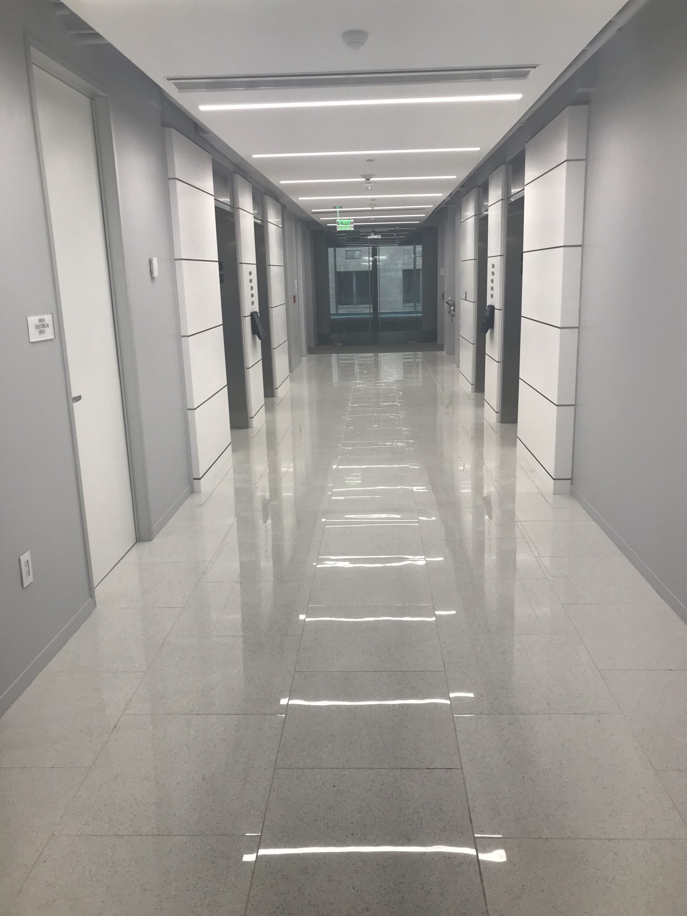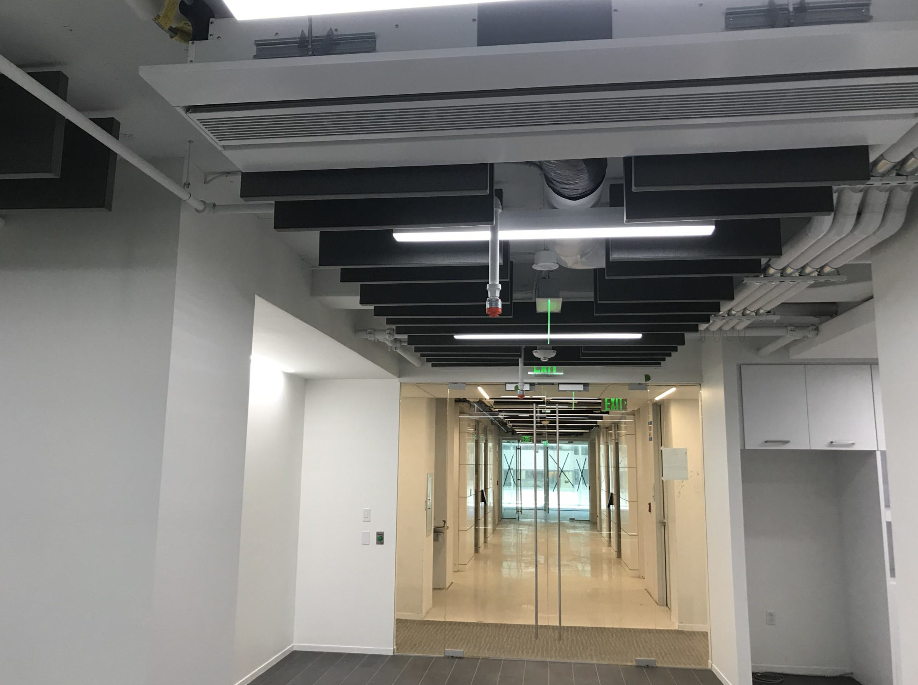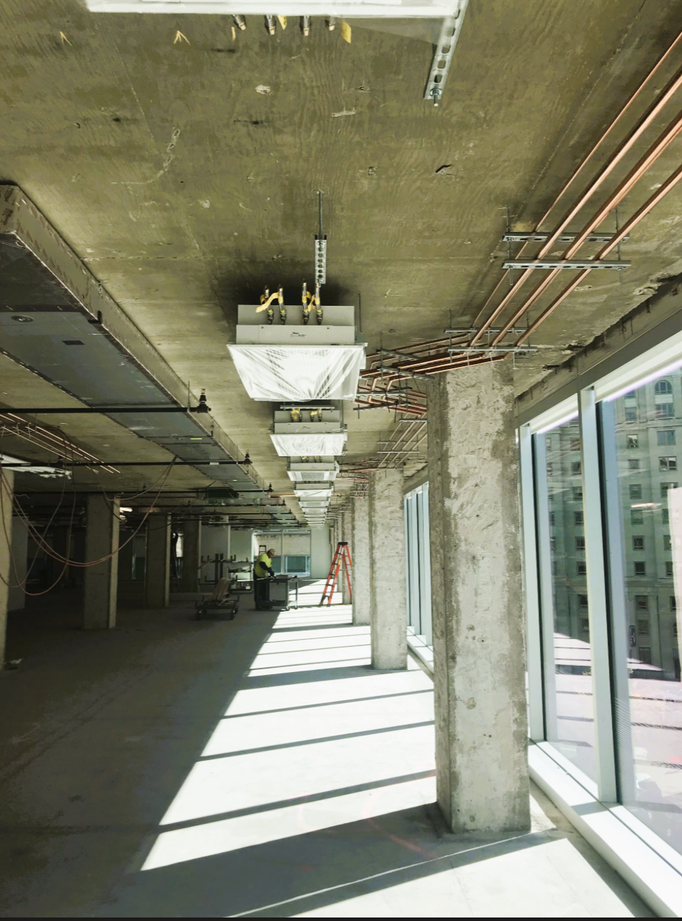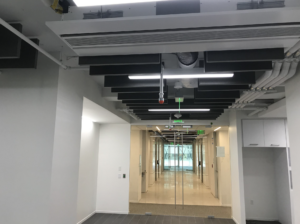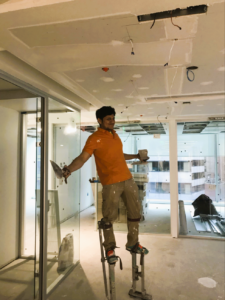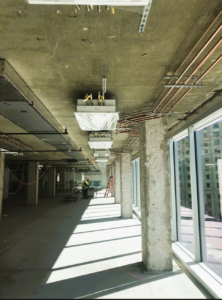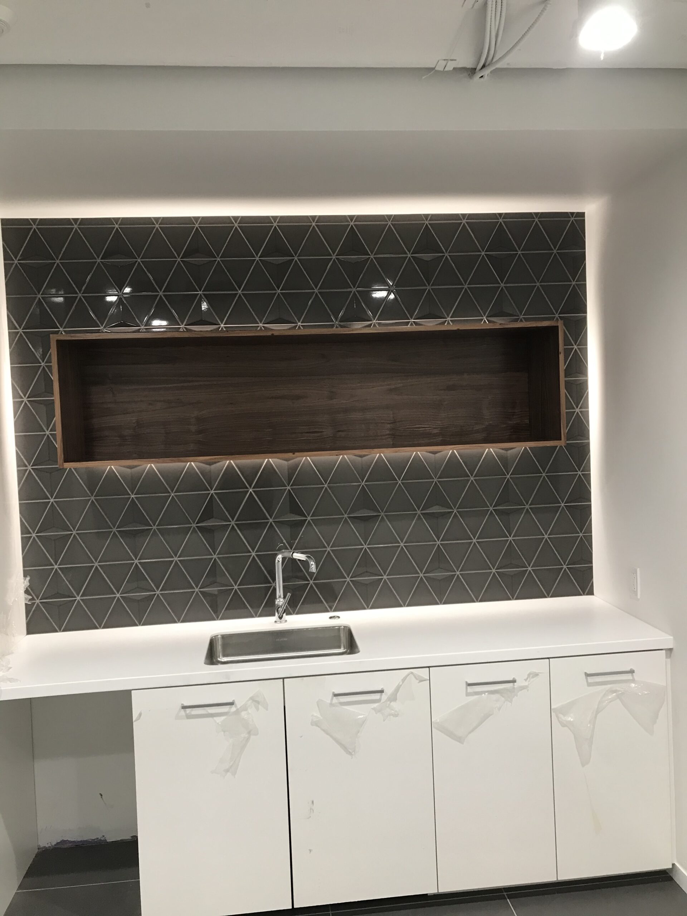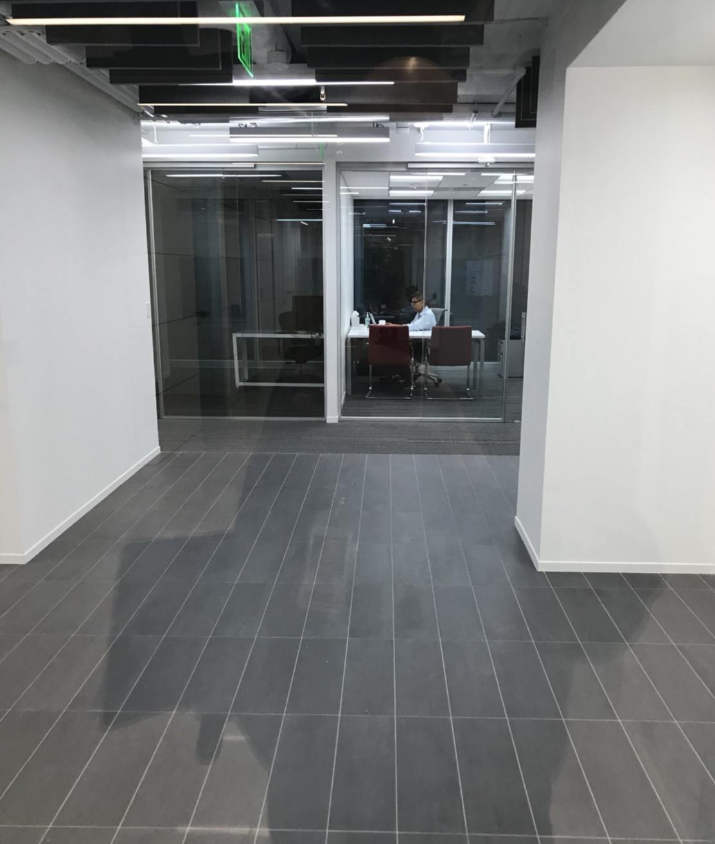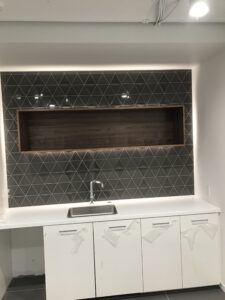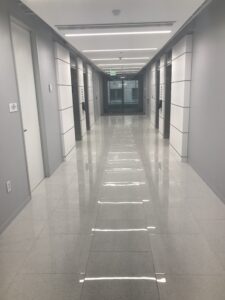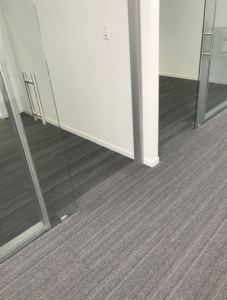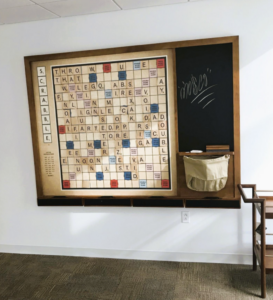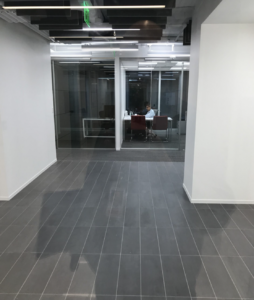Sector
Tenant Build-Out
Client
S.C. Herman & Associates
Project Size
18,000 sq ft
Contract Value
$$2,700,000
The Challenge
Ternion Builders provided construction management services overseeing the design, cost estimates and construction to deliver 5 tenant spec suites on the 18,000 square foot 5th floor of 1441 L Street N.W. Due to restrictions on transporting materials via the building’s stair and elevator, Ternion Builders was tasked with determining options to stock mechanical equipment, ductwork, lighting, fire sprinkler piping, and the specified 8 foot tall dHive glass office partitions.
The Result
Ternion Builders provided temporary access by removing a section of the base building’s curtainwall system to crane materials into the 5th floor space completing the project on time and within budget.

